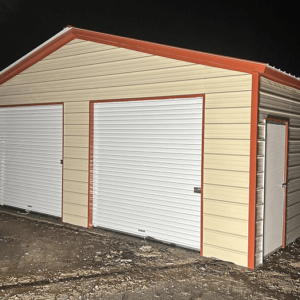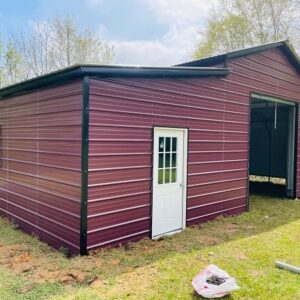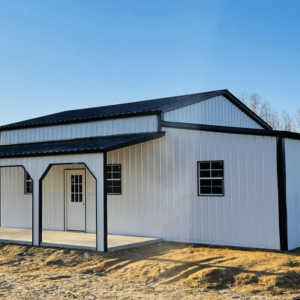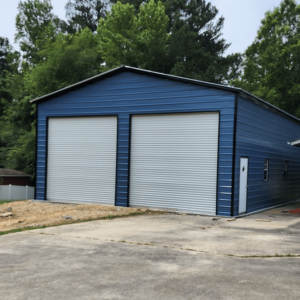DESCRIPTION SOUTH
Hercules Barn 60×56 VR 14G Cert 140/35
1-30x56x14 VR 14G Cert 140/35 1-Sides Closed Right 1-56′ long panel for step down 2-Ends Closed 3-
12×12 garage door 2 with *45 Angles* on front evenly spaced 1 with *header bar and 45 Angles* on right
side 1’6″ from back corner 2-19×12 frame outs with *header bars* on left side off centered 1-12×12
frame out with *header bar* on left side off centered 1-9-Lite Door on right side
*2″ Fiberglass Insulation Roof Only*
1-15x56x13/11 VR 14G Cert 140/35 Left Lean Too 1-Side Closed 2-Ends Closed 1-10×10 garage door with
*45 Angles* on front 3’6″ from left corner
*2″ Fiberglass Insulation Roof Only*
1-15x41x13/11 VR 14G Cert 140/35 Right Lean Too Front to Back 1-Side Closed 2-Ends Closed 1-10×10
garage door with *45 Angels* on front 3’6″ from right corner 3-12×10 frame outs 1 with *45 Angles* on
back centered 2 with *header bars and 45 Angles* on right side off centered
*Colored Screws for the whole building*
DESCRIPTION NORTH
Hercules Barn 60×56 VR 14G Cert 115/55
1-30x56x14 VR 14G Cert 115/55 1-Sides Closed Right 1-56′ long panel for step down 2-Ends Closed 3-
12×12 garage door 2 with *45 Angles* on front evenly spaced 1 with *header bar and 45 Angles* on right
side 1’6″ from back corner 2-19×12 frame outs with *header bars* on left side off centered 1-12×12
frame out with *header bar* on left side off centered 1-9-Lite Door on right side
*2″ Fiberglass Insulation Roof Only*
1-15x56x13/11 VR 14G Cert 115/55 Left Lean Too 1-Side Closed 2-Ends Closed 1-10×10 garage door with
*45 Angles* on front 3’6″ from left corner
*2″ Fiberglass Insulation Roof Only*
1-15x41x13/11 VR 14G Cert 115/55 Right Lean Too Front to Back 1-Side Closed 2-Ends Closed 1-10×10
garage door with *45 Angels* on front 3’6″ from right corner 3-12×10 frame outs 1 with *45 Angles* on
back centered 2 with *header bars and 45 Angles* on right side off centered
*Colored Screws for the whole building*






Reviews
There are no reviews yet.