DESCRIPTION SOUTH
Hercules Barn 36×41 VR 14G Cert 140/35
1-30x41x9 VR 14G Cert 140/35 2-Sides Closed 2-Ends Closed 2-9×8 frame outs with
*header bars and 45 Angles* on left side off centered 1-72″x80″ frame out with *header
bar* on left side 4’6″ from front corner 1-9-Lite Door TBD on Site 4-24×36 Windows TBD on
Site
*ROOF PICTH 6/12*
*Single Bubble Insulation Roof, Sides and Ends Main Unit Only*
1-6x16x8/7 VR 14G Cert 140/35 Base:15 Left Lean Too Front to Back 1-Side Closed 2-RV
Ends Closed with *45 Angles* 1-12×6 frame out with *header bar and 45 Angles* on left
side centered
*Colored Screws All Building*
DESCRIPTION NORTH
Hercules Barn 36×41 VR 14G Cert 115/55
1-30x41x9 VR 14G Cert 115/55 2-Sides Closed 2-Ends Closed 2-9×8 frame outs with
*header bars and 45 Angles* on left side off centered 1-72″x80″ frame out with *header
bar* on left side 4’6″ from front corner 1-9-Lite Door TBD on Site 4-24×36 Windows TBD on
Site
*ROOF PICTH 6/12*
*Single Bubble Insulation Roof, Sides and Ends Main Unit Only*
1-6x16x8/7 VR 14G Cert 115/55 Base:15 Left Lean Too Front to Back 1-Side Closed 2-RV
Ends Closed with *45 Angles* 1-12×6 frame out with *header bar and 45 Angles* on left
side centered
*Colored Screws All Building*

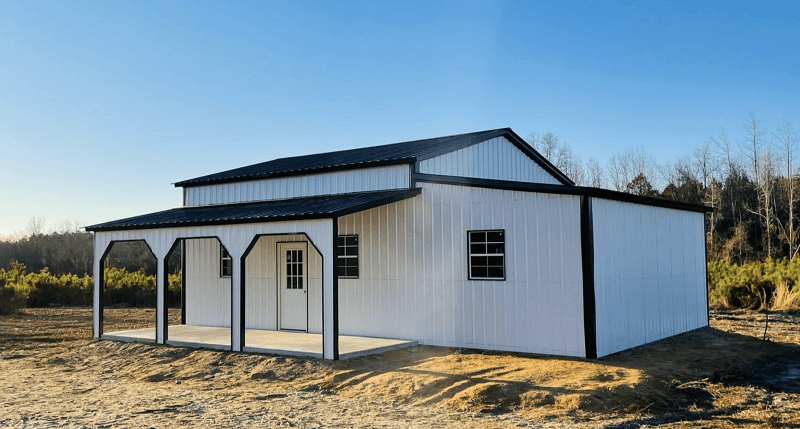
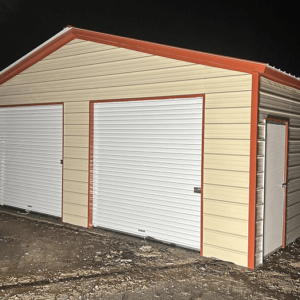
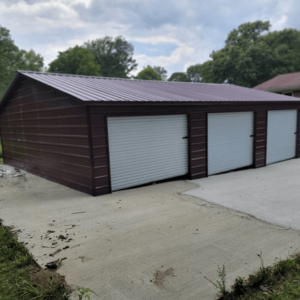
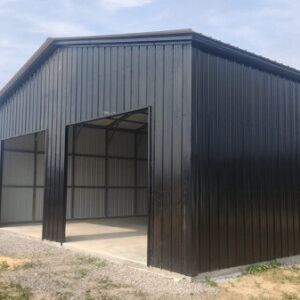
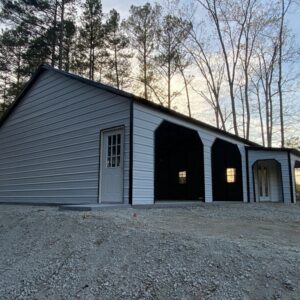
Reviews
There are no reviews yet.